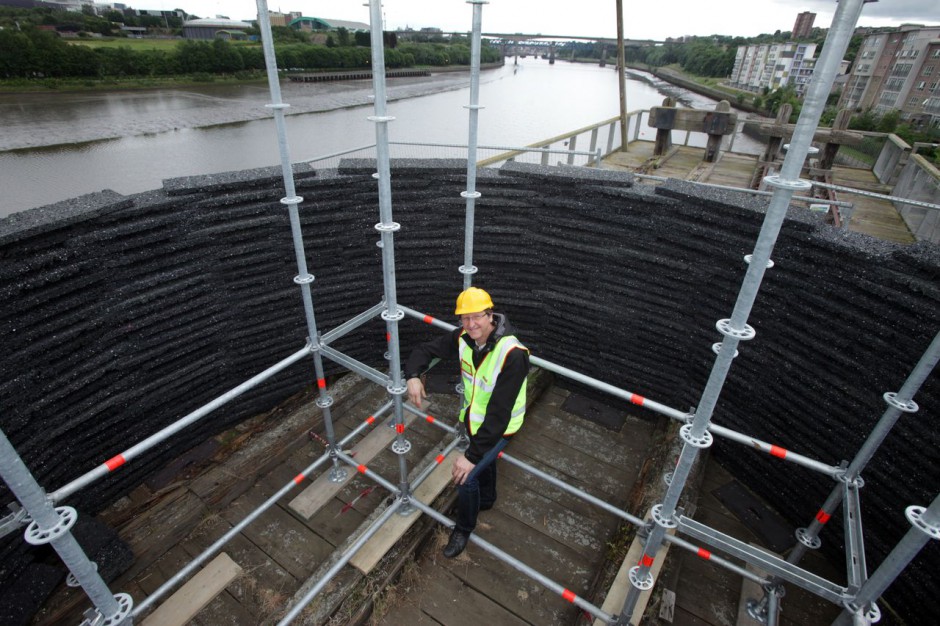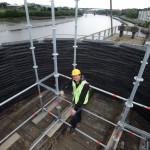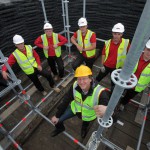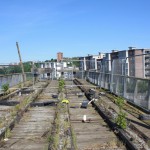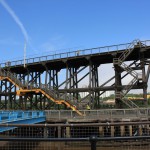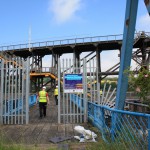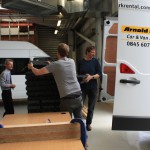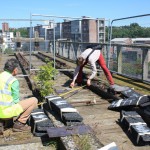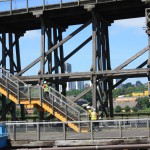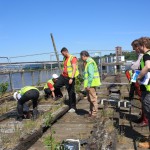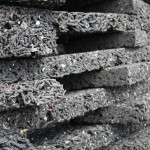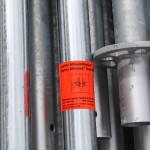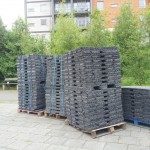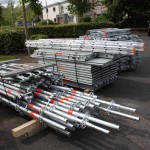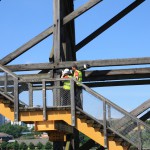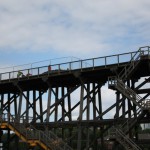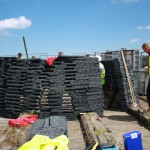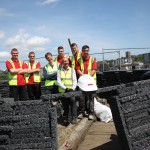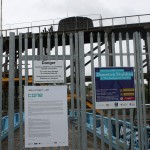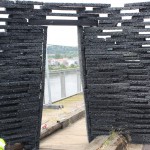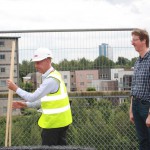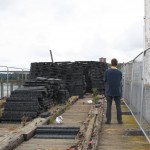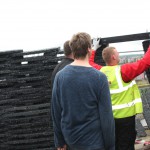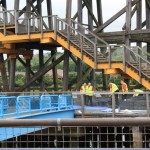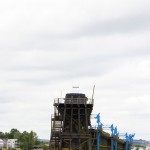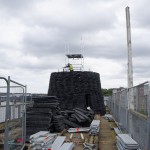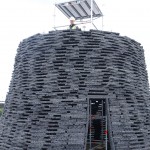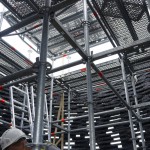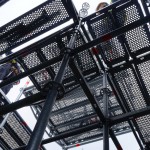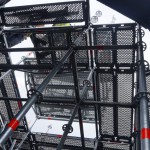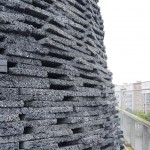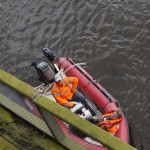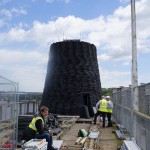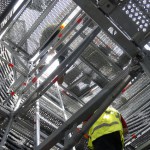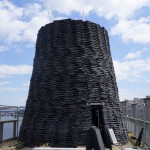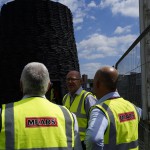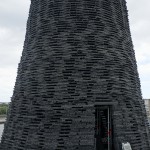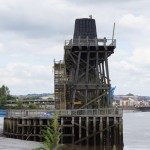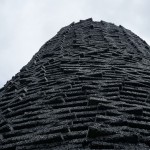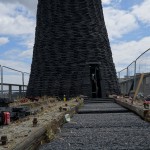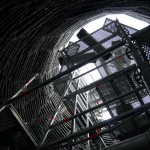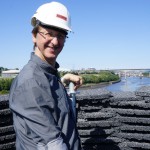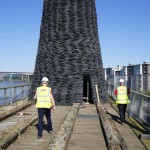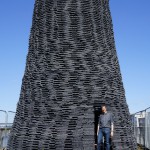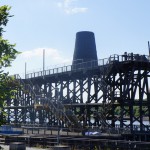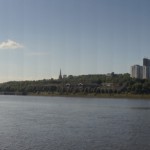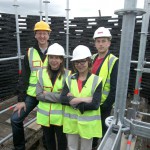.
.
Built from 2,200 sheets of 5kg Aquadyne, Cone was erected in 9 days by apprentices of Gateshead College and Mears.
Each of the individual panels (amounting to a total of 11.5 tonnes) and 3 tonnes of Layher scaffold were handled to the top of the Staiths, without mechanical assistance.
Following the marking out of the footprint of Cone by our structural engineer, Charles Blackett-Ord, the apprentices started the process of laying a spiralling conical pattern of full size panels interspersed with two-third cut pieces. Through ensuring a continual even spacing, regularly spaced gaps are produced between the sheets, allowing wind loading to be minimised and reducing the overall weight of the sculpture.
After the structure had reached approximately 2 metres heigh, the scaffold contractor rBau came on to site to begin erecting the central scaffold tower, which reached a height of just under 9 meters, allowing the apprentices to build the full height of Cone, whilst safely within the internal structure.
A 3 metre high triangular jig was used at first to set the angle of Cone, and then followed by eye to realise the full height of the structure – eventually reaching 9 metres on completion.
Specifically designed and fabricated steel brackets and plates, connected together with industrial ratchet straps, acted to anchor the structure to the deck, in the event of significant wind loading, and were fixed after reaching the maximum height of Cone.


